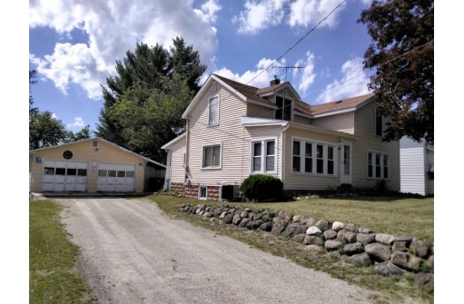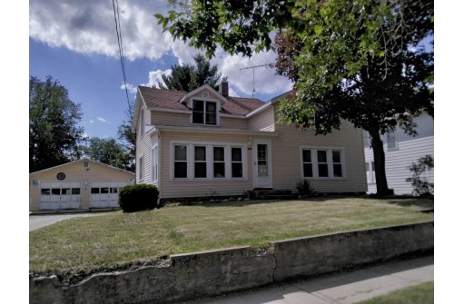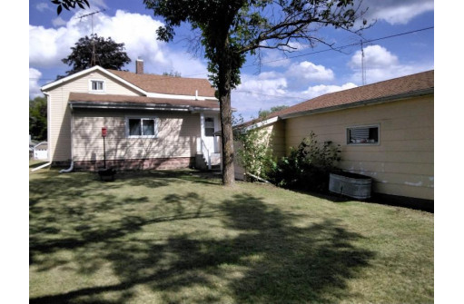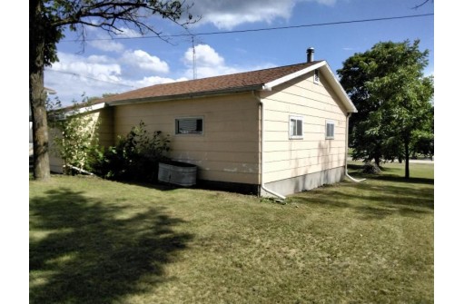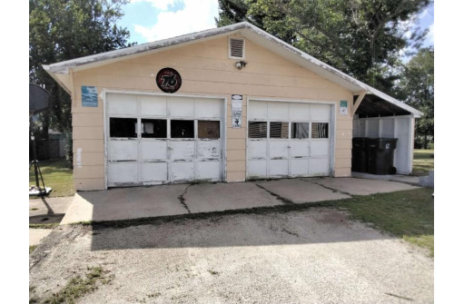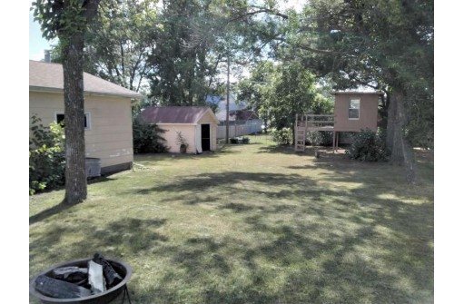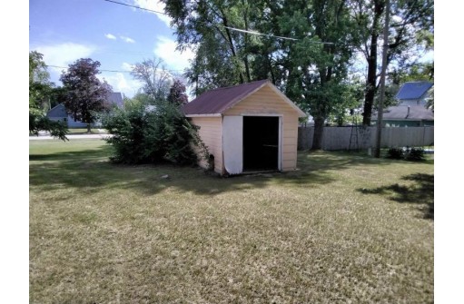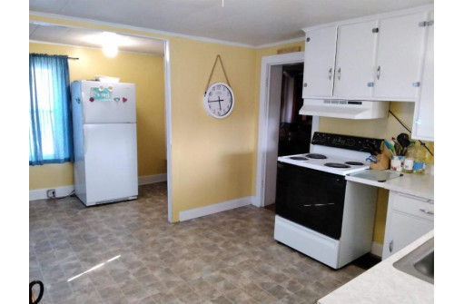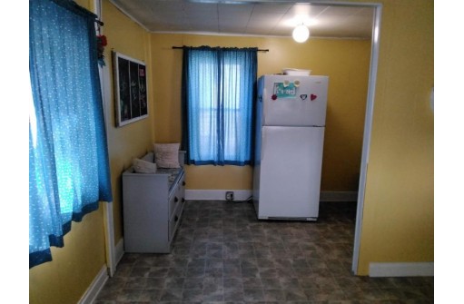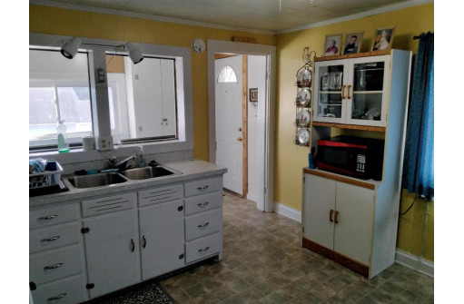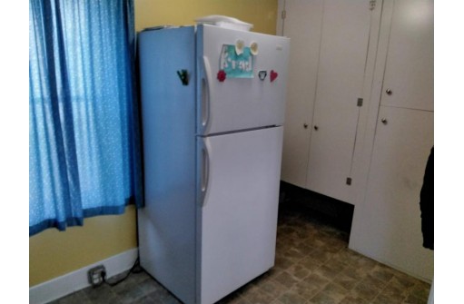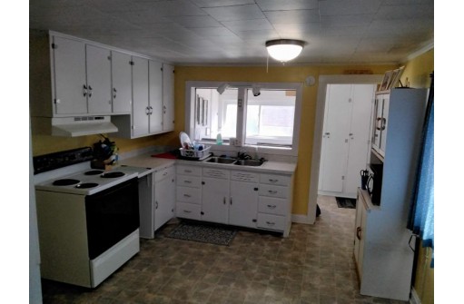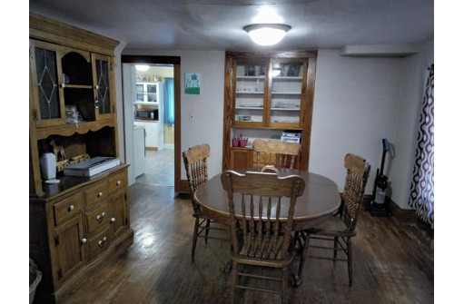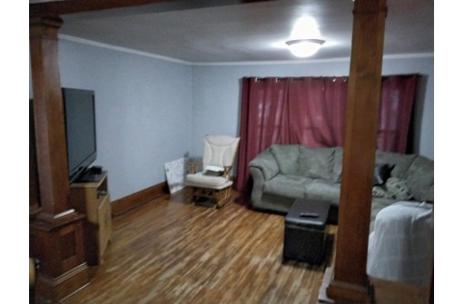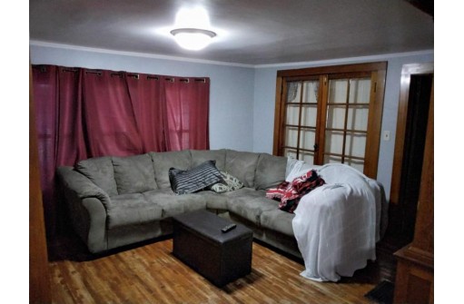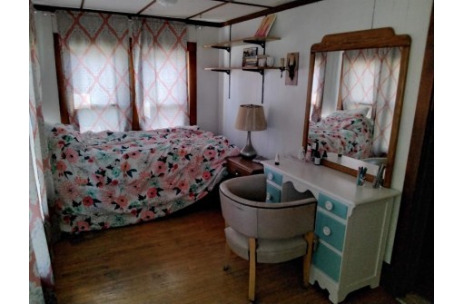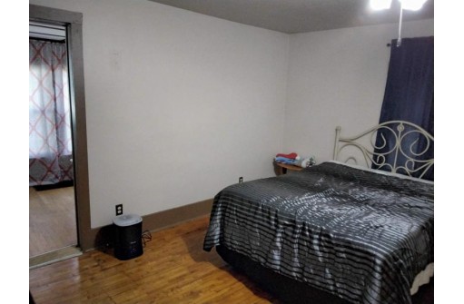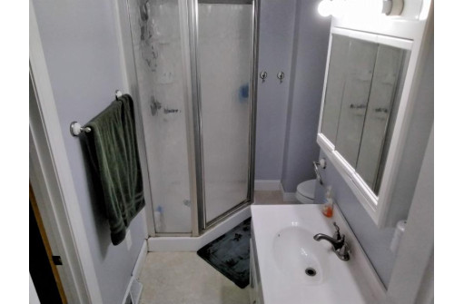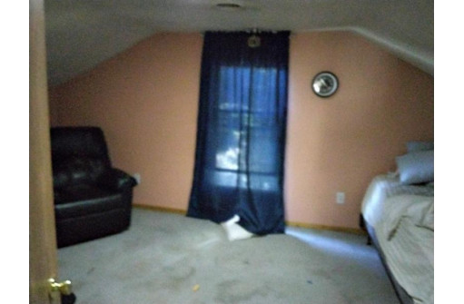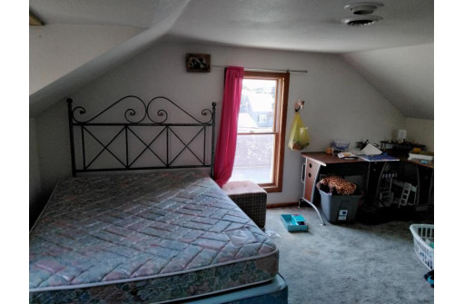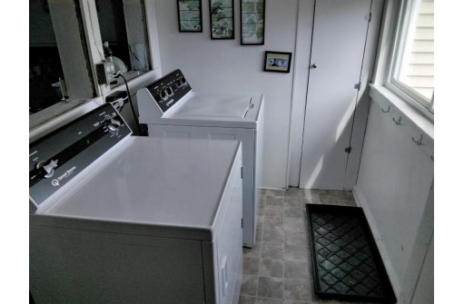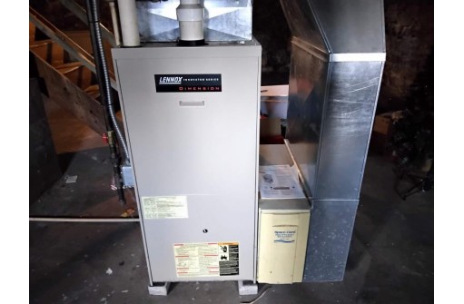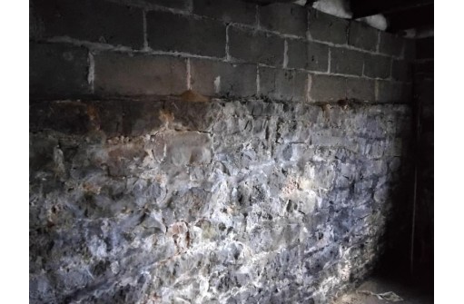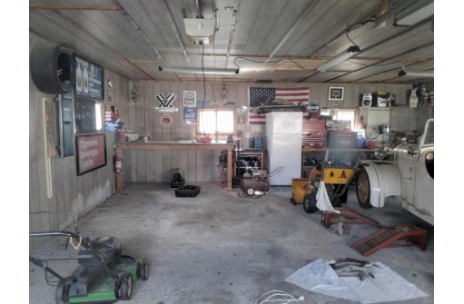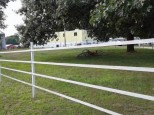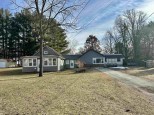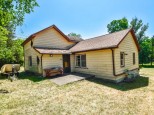WI > Green Lake > Princeton > 423 S Clinton St
Property Description for 423 S Clinton St, Princeton, WI 54968
Bring back yesteryear with this charming City of Princeton home. Oak wood floors and the beautiful woodwork in the dining room will remind you of a time past. Bright cheery kitchen, first floor laundry, formal dining room, first floor bedroom and a Den offers plenty of room for everyone. Upstairs you will find a full bath and two large bedrooms. 2 car detached garage and a storage shed for all your outdoor needs. Close to the park, downtown and schools, makes it a central location for all your needs.
- Finished Square Feet: 1,700
- Finished Above Ground Square Feet: 1,700
- Waterfront:
- Building Type: 1 1/2 story
- Subdivision:
- County: Green Lake
- Lot Acres: 0.25
- Elementary School: Princeton
- Middle School: Princeton
- High School: Princeton
- Property Type: Single Family
- Estimated Age: 1890
- Garage: 2 car, Detached
- Basement: Crawl space, Partial
- Style: Prairie/Craftsman
- MLS #: 1939146
- Taxes: $1,598
- Master Bedroom: 10x15
- Bedroom #2: 13x15
- Bedroom #3: 11x15
- Kitchen: 10x17
- Living/Grt Rm: 11x15
- Dining Room: 10x11
- DenOffice: 7x15
